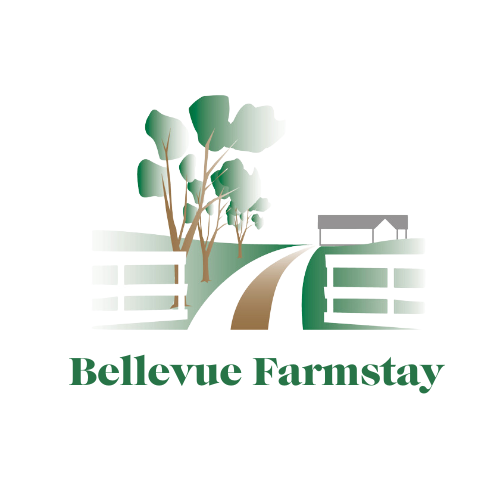Floor Plan
Bellevue Farmstay Floor Plan
The farm House
Our fully-self contained farmhouse comfortably houses up to 10 guests in 3 bedrooms + 2 bathrooms. Open-plan lounge, dining and living areas with wood-burning fireplace and also a robust electric heating/cooling system. Proudly solar powered, we also collect our own rainwater. Nestled on a hillside at the highest point of Scotts Creek, we are an authentic 350 acre working farm that has been in the Couch family for five generations.
Three (3) bedrooms : Primary Room has a QUEEN bed. Two other rooms each have 2 SINGLE beds
Large lounge room (closes off to become a 4th bedroom) with two (2) leather DOUBLE sofa beds and split system (heating/cooling)
Huge family room with wood-burning heater.
Fully-equipped kitchen with dishwasher, microwave, electric stove and oven, family-size fridge and freezer, electric and non-electric frypans, rice cooker, juicer and sandwich maker.
Quality linen and towels plus electric blankets on all beds (cozy flannelette sheets during the winter months)
Full laundry facilities including separate shower and second toilet.
Outdoor gas heater and family-size gas BBQ within a covered BBQ hut
NOTE: There is No WiFi at the Farmstay.

